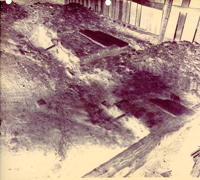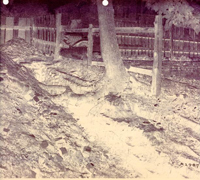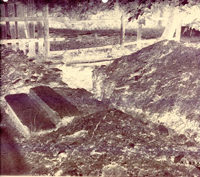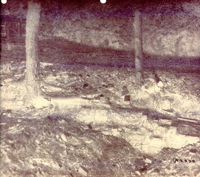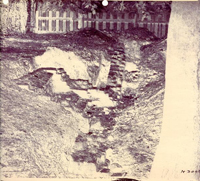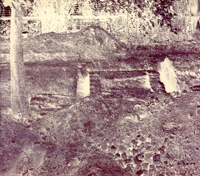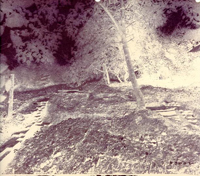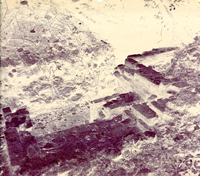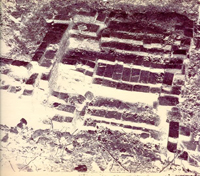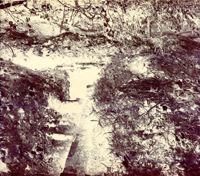Water's Storehouse Archaeology ReportOriginally entitled: "Foundations of 'Teterel Shop' etc.
on Colonial Lot 49, Block 18"
Colonial Williamsburg Foundation Library Research Report Series - 1390
Colonial Williamsburg Foundation Library
Williamsburg, Virginia
From: H. S. Ragland, in charge of archaeological excavation.
Subject: Foundations of "Teterel Shop" etc., on Colonial Lot
No. 49, Block 18, Williamsburg, Virginia - August 17, 1932
Submitted herewith is an archaeological drawing showing foundations recently uncovered by excavation on colonial lot No. 49, located on the north side of Duke of Gloucester Street between Colonial Street and Botetourt Street.
Remains of foundations and basement walls of several old buildings have been found. However, because of the limited amount of money authorized for archaeological excavation of this site, an amount insufficient to fully explore and completely uncover all foundations on the lot, the excavations were made in such a manner as to secure first, if possible, the plan and principal dimensions of any foundation found, data, which might be obtained without completely uncovering the foundations, and second, the less essential information such as interior basement walls, chimneys, and paving, data. which cannot be obtained without completely excavating the site.
This method was followed until the appropriation was expended, when the work was stopped with the site partially excavated. The front portion of the lot was explored by trenching; several foundations were found and considerable information about them was ascertained. However, the basements were not excavated, no chimneys were found in the main foundation, and the rear portion of the lot was not explored at all. Much additional information, I think, would be secured by completely uncovering the foundations found and by exploring the remainder of the lot.
Foundation "A" apparently is colonial, for the bond is English and the mortar oyster shell. The brick size is 8-¼" x 3-¾" x 2-¾". Trees, 2 over a foot in diameter, were found growing in the debris in the basement.
At 1, two stone front entrance steps and a brick foundation of other entrance steps or landing were found. At 2, there was a basement entrance, which was later bricked up. However, this entrance was only partially uncovered. No steps were found. At 3, a bulkhead of basement entrance and remains of foundation of steps were found. The rise and tread of each step and the length and.height of the flight could not be determined. This basement entrance and the depth of the front wall, ascertained by digging a hole at the southwest corner of the foundation, clearly prove that there was a full basement under the building. It was filled with debris and dirt which was not excavated.
Foundations "A1" and "A2" are the remains of later additions, for the mortar is lime and the bond modern. The brick size is 8-¼" x 2-¾" x 4". Foundation "A1" is probably more than 50 years old, as a tree about a foot in diameter was found growing in the debris in the basement.
Foundation "A2" appears to be later.
The well, built of curved bricks, apparently is colonial.
Foundation "B" apparently is very old and probably is colonial. Two trees, about two feet in diameter, were found growing in the center of it. The basement was not excavated, but holes were dug in the corners and a brick floor found, which probably extends over the whole of the basement. A basement entrance was found at 4, which shows evidences of alteration at a later period. The bricks in the lowest courses are laid with oyster shell mortar in running bond with headers every fourth course. The upper courses of the foundation are evidently of a later period, for the bricks are laid in lime mortar and mixed 3 bond. Foundation walls found at 5, apparently forming a chimney, were also added after the outside walls. The mortar is ordinary lime and sand mortar.
At 6, a corner of a foundation was found which may be colonial. The mortar is oyster shell, but the bricks are a mixed lot.
At 7, the piece of wall found is primarily modern. A part of a modern drain and head wall were found at 8.
Foundation "C", found already exposed, is the basement portion of a recently destroyed modern building. However, the English bond in the lowest courses of brickwork in the south and west walls indicates that the foundation is a colonial one, which was later rebuilt or altered and was reused for a modern building. The north and east walls are stuccoed so they could not be examined and the bond determined.
At "D" near the present building occupied by the James City Furniture Company, the southwest corner of a colonial foundation was uncovered. The "furniture" building apparently occupies most of the site, so the remainder of the foundation could not be uncovered.
The distance from the colonial west line of Botetourt Street, as it is indicated by the east wall of the foundation of Dr. Wm. Carter's colonial brick house, to the corner of wall "D" is exactly 82-½ feet, the frontage of a colonial lot. Therefore, the corner at "D", which is on the line between lots 49 and 50, is undoubtedly the corner of Wm. Coleman's colonial house, for the old insurance policies show it on the western part of Lot 50 and indicate that the face of the west wall was built on the west line of the lot.
4Foundations "A", "B", and "C" are entirely within the lines of colonial lot No. 49, the western wall of "C" being 1' - 3-1/2" east of the west line of the lot.
It is recorded in Wm. Coleman's fire insurance policy, dated May 30, 1806, that his house is 34 feet from a building on Francis Teterel's lot. Foundation "D", (the corner of Wm. Coleman's house), is 35' - 10" from foundation "A", which, therefore, must be the foundation of Teterel's store. (See Research reports on Colonial Lots 49 and 50, Block 18.)
Herbert S. Ragland
In charge of Archaeological Excavation
